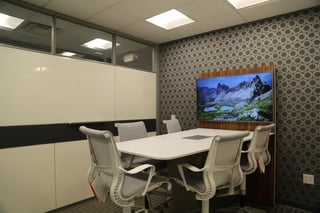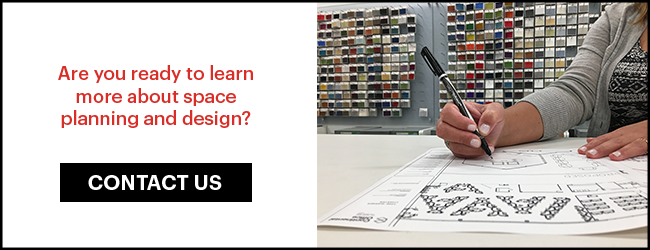It may seem counterintuitive to ask designers to work with an IT department from the very first sketch of your space. However, spaces only work well if they work for the people within them. We truly need to understand the world around us and how people use it to create something great. IT may not always be perceived as a creative partner, it’s true. But the fact is they are especially creative and impactful when it comes to designing a successful space and understanding how people work in their environment. You might even be surprised at all you can accomplish together.
Take your audio/visual (A/V) needs, for instance. Involving an IT expert in this is oftentimes overlooked until after a space is built and furnished. We recently moved into our new Main Campus office and opened a new Downtown Studio in Columbus. Because we know A/V needs to work holistically inside our spaces, we went through an extensive process to make sure we got it right. We began by interviewing our associates and determining what’s important to them, and we learned more about how they work every day. This helped us to anticipate their needs so we could better collaborate with our design team and construction managers. By getting involved in the early stages, we’ve seen an increase in associate satisfaction because they now have the tools they need in the spaces they use them most.
 Another need that can tend to get overlooked is cord management. Most of the time it goes unnoticed, but it can really make a huge difference in keeping your space aesthetically pleasing. We’ve recently implemented cord management in our sit-to-stand desks and meeting rooms. For our sit-to-stand desks, we combined an exact length power cord with patch cables and manage them via monitor arms and a hidden wire trough. This allows for seamless movement from the sitting to standing positions while keeping our space clean of cords. In our meeting rooms, we have two “quick standup” rooms outfitted with standing height tables and a TV for easy sharing. The tables have centered wired management channels with VGA, HDMI and other options so that anyone can be sharing within seconds, but it will also stay concealed, in the table, when not in use.
Another need that can tend to get overlooked is cord management. Most of the time it goes unnoticed, but it can really make a huge difference in keeping your space aesthetically pleasing. We’ve recently implemented cord management in our sit-to-stand desks and meeting rooms. For our sit-to-stand desks, we combined an exact length power cord with patch cables and manage them via monitor arms and a hidden wire trough. This allows for seamless movement from the sitting to standing positions while keeping our space clean of cords. In our meeting rooms, we have two “quick standup” rooms outfitted with standing height tables and a TV for easy sharing. The tables have centered wired management channels with VGA, HDMI and other options so that anyone can be sharing within seconds, but it will also stay concealed, in the table, when not in use.
These are just two examples, but there are so many areas where IT can make a positive impact. Here’s a list of questions designers and/or facility planners may want explore with associates and IT professionals:
- Each associate and shared space has a purpose; is each space designed with those objectives in mind?
- Based on your objectives, do you have power, data, and space (even if it’s to conceal) your A/V tools?
- Have you collaborated with your associates, IT department, project managers, and furniture designers to understand their needs?
- Are there opportunities for integration? For instance, can your client calendar work with your lobby A/V? Can your conference rooms communicate with your meeting scheduler software?
- Can you be agile during the process? Flexibility is important to plan for as new information can change or impact the design.
In the end, no one sets out to create a space that doesn’t provide a great experience or fulfill their needs. But we know all too well, it can happen when we don’t work together and we design a holistic space in separate silos.





Comments