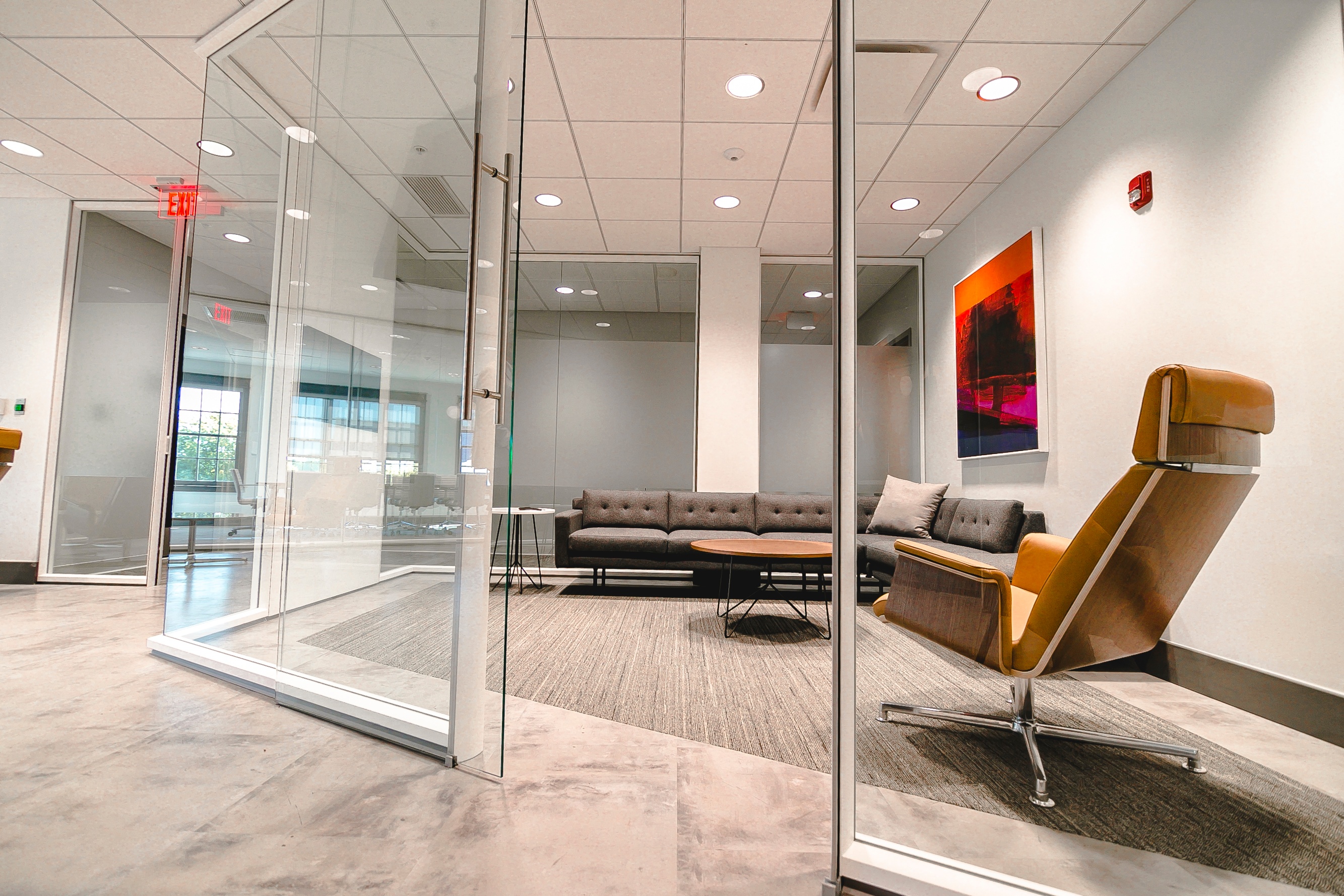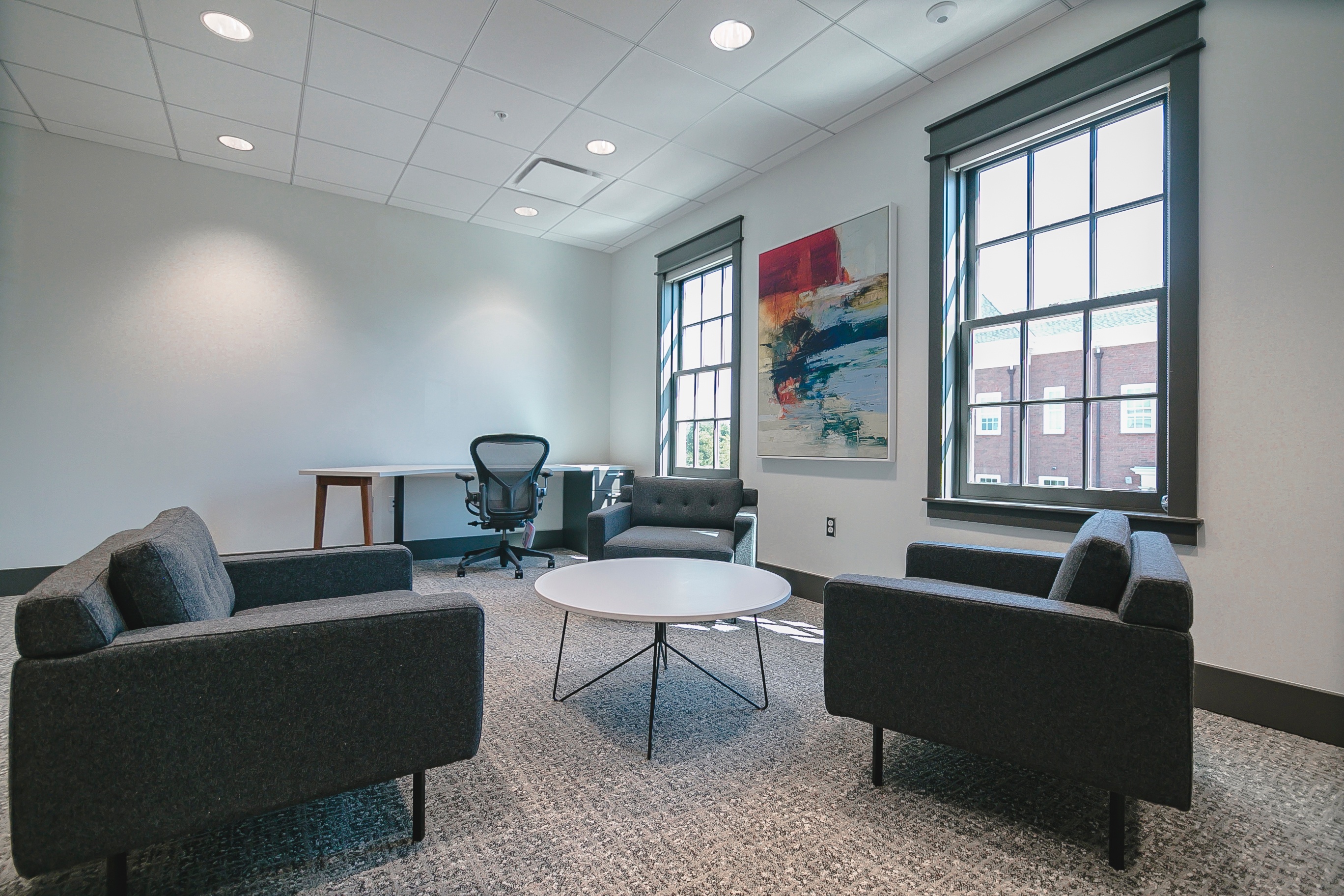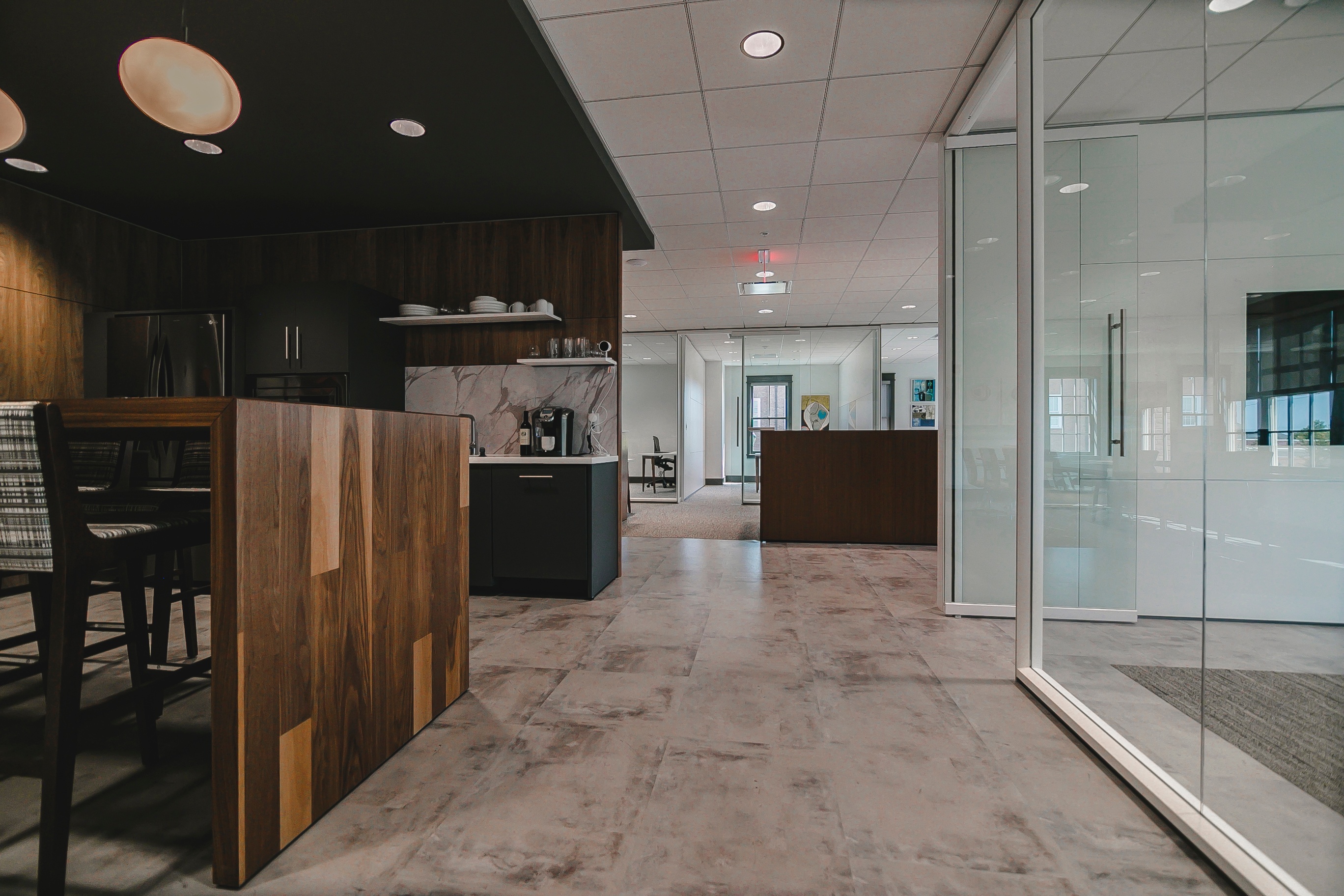Talisman Capital opened a small satellite office with a blank canvas. We helped them turn their work space into a home-like environment. Natural light spills into the open space and local artwork brings in splashes of color. You have to see it to believe!



Attention is drawn to the charcoal gray traditional farmhouse frames around the windows which contrasts with the embedded technology and prefab construction found throughout the entire facility. Thick luxury vinyl tile (LVT) creates seamless transitions to carpeted areas. Special touches like a walnut community table, dark graphite appliances, and printed marble on Willow Glass make this workplace truly chic.
Learn more about space planning and design by clicking below.





Comments