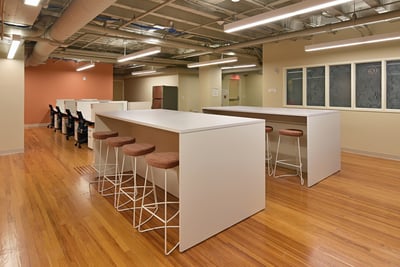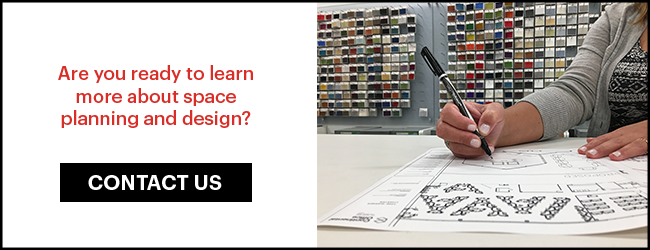The mission at YWCA Columbus is to eliminate racism, empower women, and promote peace, justice, freedom, and dignity for all. It's an organization that focuses on breaking down barriers and creating opportunities for women and families – not just in critical moments, but every single day. The historic Griswold building in downtown Columbus, Ohio houses the YWCA Columbus Center for Women, which provides permanent supportive housing for women struggling with disabilities and chronic homeless-ness. It’s also where an administrative staff of 60 provides services 24 hours a day, seven days a week, 365 days a year for residents. As a 90-year-old building in constant use, the time had come to make some much-needed updates to the space. Through a year-long renovation project we helped to bring this LEED-certified building into the 21st century, while maintaining the integrity of this special structure from the early 1900s.
Prior to beginning this project, residents and staff were spread out across all eight floors of the building. There are now 91 apartments on the top seven floors that include small private efficiencies and one-bedroom units fully furnished, where residents can learn life skills to live independently. There are also areas that can be rented out by the community, including a ballroom for weddings and other large events, a board room for smaller events and meetings, and a library that's historic to the Griswold. The entire building provides the opportunity for the organization to grow into the space, keeping it flexible and adaptable. There's even technology throughout the building to take the space to the next level.
 As with any older building, you’re never quite sure what challenges you’ll face when you embark on a renovation. You might open up a wall to fix a pipe and end up needing to fix the electric, too. We tackled some interesting projects during our own renovation in order to preserve the historical guidelines for the space. One such project involved placing a ballroom over top of an old swimming pool! We had to keep the pool’s tile walls untouched and came up with creative solutions to customize the space. We also placed the women’s residency staff in a glass suite atop an old basketball court! Previously, there weren't suites for teams to stick together but as a result of making this change, morale and accessibility have increased. We also turned an old bowling alley into a co-working space, with the original bowling lane floors intact! This new space provides rent-able offices and workstations for the community to meet in and collaborate together. Each undertaking allowed us to keep a piece of history while also telling the story of the people who inhabit the space today. It's a space that truly feels like home.
As with any older building, you’re never quite sure what challenges you’ll face when you embark on a renovation. You might open up a wall to fix a pipe and end up needing to fix the electric, too. We tackled some interesting projects during our own renovation in order to preserve the historical guidelines for the space. One such project involved placing a ballroom over top of an old swimming pool! We had to keep the pool’s tile walls untouched and came up with creative solutions to customize the space. We also placed the women’s residency staff in a glass suite atop an old basketball court! Previously, there weren't suites for teams to stick together but as a result of making this change, morale and accessibility have increased. We also turned an old bowling alley into a co-working space, with the original bowling lane floors intact! This new space provides rent-able offices and workstations for the community to meet in and collaborate together. Each undertaking allowed us to keep a piece of history while also telling the story of the people who inhabit the space today. It's a space that truly feels like home.





Comments