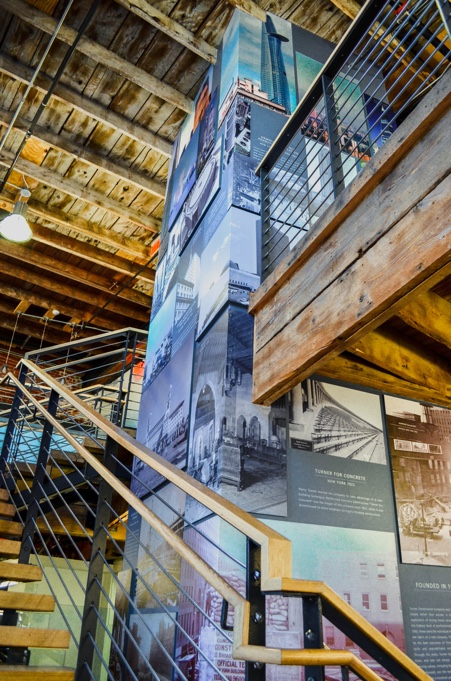This startup company wanted a loft-like feel in their industrial space. By keeping as much of the building’s timber structure as exposed as possible and bringing in lots of natural light, they were able to keep alive what initially drew them to the space.
Prefabricated construction solutions can be found throughout the space, from the cafe/kitchen entrance to the enclosed areas which include a soft seating room and a traditional conference room with built-in technology.

Contact us so we can help you see the possibilities. Fill out the form below to get started!
DESIGN CENTER
5061 Freeway Dr. E.
Columbus, OH 43229
P: 614-262-5010
F: 614-261-1231
![]()
Look through some of our latest projects here!
Curious what we could create for you?
Want to transform your space?
©2025 Continental Office. All Rights Reserved Terms & Conditions Privacy Policy