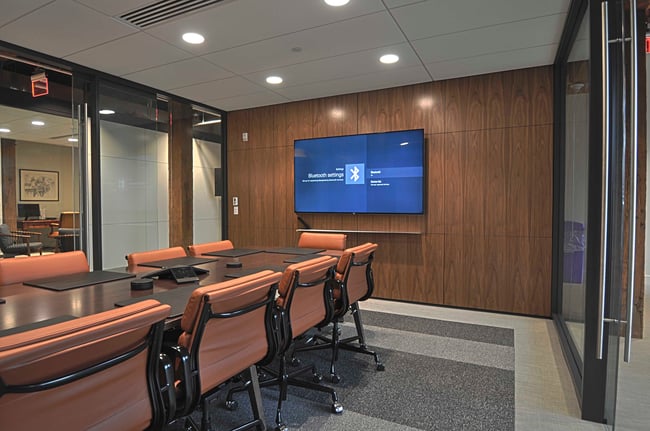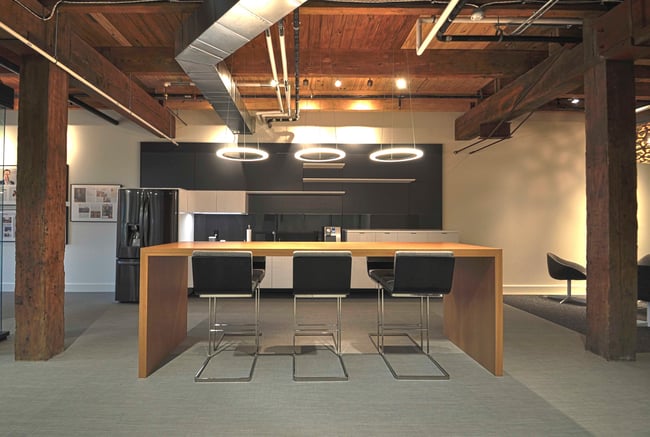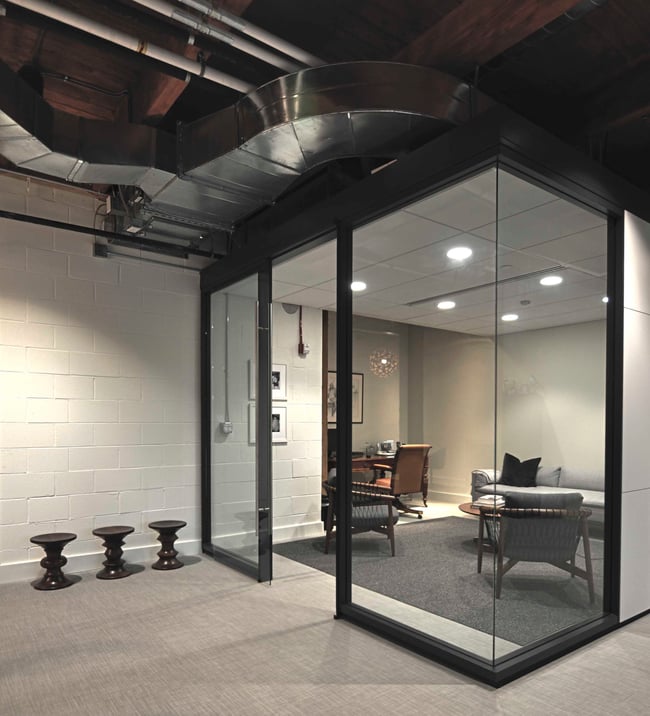This startup company in Columbus, Ohio wanted a loft-like feel in their industrial space. By keeping as much of the building’s timber structure as exposed as possible and bringing in lots of natural light, they were able to keep alive what initially drew them to the space.
Prefabricated construction solutions can be found throughout the space, from the cafe/kitchen entrance to the enclosed areas which include a soft seating room and a traditional conference room with built-in technology. Wood veneer, back-painted glass, and powder-coated frames give the space a high end look.
An adaptive approach to clean and rapid construction, solutions like DIRTT offer total design freedom. Download our checklist to see if it's time for you to build better!








Comments